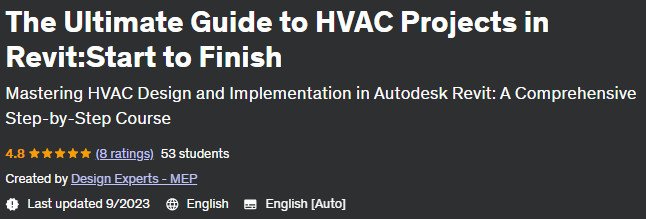Description
The Ultimate Guide to HVAC Projects in Revit course: Start to Finish. Unlock the full potential of Autodesk Revit with “The Ultimate Guide to HVAC Projects in Revit: Start to Finish.” This comprehensive course is designed to empower you with the knowledge and skills necessary to excel in HVAC design and implementation in the Revit environment. From the initiation of HVAC projects to their successful completion, this course provides a step-by-step roadmap that covers every aspect of the process. Whether you’re a beginner looking to build a solid foundation or a seasoned professional aiming to refine your expertise, you’ll benefit from hands-on, hands-on lessons and real-world examples. Course overview:
Unlock Your Potential: Whether you’re a seasoned professional or just starting out, our course caters to all skill levels. We start with the basics and systematically progress to advanced techniques, ensuring that everyone benefits.
Hands-on Training: Get ready to roll up your sleeves and dive into real-world HVAC projects. Our step-by-step guide teaches you to create, design, and simulate HVAC systems in Revit.
From Start to Finish: From project initiation to final execution, you’ll learn all aspects of HVAC design, including load calculations, duct design, equipment selection, project documentation, and more.
Comprehensive Curriculum: Our carefully designed curriculum covers essential topics:
1. Setting up a BIM project
- How to clean the architectural model
- How to create and save a new MEP model file by selecting a suitable template
- How to set project information and units
- How to link the AR / ST model
- How to check the model and obtain the coordinates of the model
- How to copy/monitor surfaces and grids
- How to set the required views
2. HVAC load calculations in Revit
- Related model settings
· The room set is limited.
· Element selection control.
· Visibility graphics settings
- Apply the recommended energy settings.
Calculation of area and volume.
Setting the geographic location of the project.
Basic and advanced energy settings.
- Add Spaces and its name
· Location of occupied spaces
Changing the name of spaces
Placing plenum spaces.
- How to assign construction U values
- How to determine the load of people, lighting and power
- How to add Zones and set Zone information.
- Running heating and cooling loads tool
- How to Analyze Your HVAC Design Load
- Prepare HVAC load schedule.
- Prepare HVAC schedule.
3. Designing the channel system in Revit
- Basic channel settings
· Mechanical settings in Revit.
Creating channel types and routing settings
Creating various types of channel system.
- Size and placement of mechanical equipment
- Size and placement of air terminals
- Fresh air and exhaust louver sizing
- Create and analyze logical air systems
- Placement and size of channels
- Add channel accessories, channel cover and insulation.
- Verify your design
· Create fabulous colors for speed
Check the duct system
· System inspector tool
4. Project documentation in Revit
- Difference between draft view and legend view.
- Create notes and abbreviations for HVAC symbols.
- Add the usual details
- How to import CAD files into Revit
- How to import/export draft views.
- Add annotations in tab views.
- How to set up a View Template
- How to create and edit a tag
- Create sections, callouts and 3D views.
- Prepare equipment plans.
- Create presentable views
- Prepare a list of maps
- Create tabs, cover pages and assign views.
- Difference between Crop View/Annotation Crop.
- Drawing PDF and DWG files.
- BOM extraction from the model
- Checklist for setting up a great tab view.
Don’t miss this opportunity to advance your career and become a Revit HVAC Artist. Sign up now and begin your journey to master HVAC projects in Revit from start to finish. Take the first step towards HVAC excellence with us. Join the course and make your mark in the world of design and construction engineering! #RevitHVACMastery
What you will learn in The Ultimate Guide to HVAC Projects in Revit: Start to Finish course
-
Unlock the secrets of building a complete HVAC project in Revit from start to finish
-
How to start a BIM project (7 easy steps)
-
How to do HVAC load calculations in Revit (10 easy steps)
-
Learning how to design an efficient ducting system using Revit (10 easy steps)
-
Learn how to document your project using Revit (10 easy steps)
-
5-point checklist before sizing ducts in Revit
-
5 steps to create a BOQ docket in Revit
-
Checklist for setting up a great tab view.
-
Downloadable Master CAD file for standard HVAC installation details
This course is suitable for people who
- For those eager to master Revit HVAC with deep expertise
Course specifications The Ultimate Guide to HVAC Projects in Revit: Start to Finish
- Publisher: Udemy
- teacher: Design Experts – MEP
- Training level: beginner to advanced
- Training duration: 13 hours and 58 minutes
- Number of courses: 109
Course topics The Ultimate Guide to HVAC Projects in Revit: Start to Finish
Course prerequisites The Ultimate Guide to HVAC Projects in Revit: Start to Finish
Images of The Ultimate Guide to HVAC Projects in Revit: Start to Finish course
Video example of The Ultimate Guide to HVAC Projects in Revit: Start to Finish course
Installation guide
After Extract, view with your favorite Player.
Subtitle: None
Quality: 720p
download link
File(s) password: www.downloadly.ir
Size
9.61 GB
