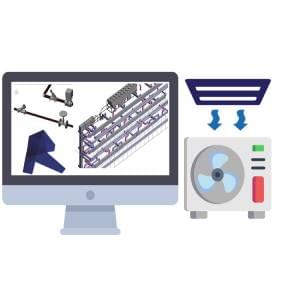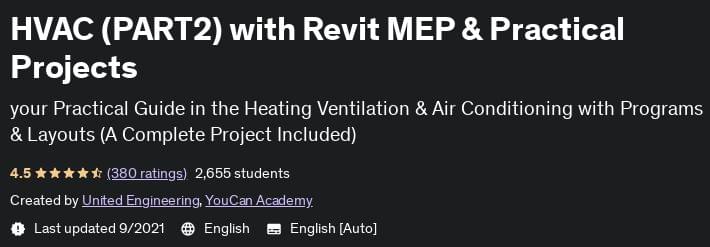
Description
HVAC (PART2) with Revit MEP & Practical Projects, HVAC training course using Revit, is published by Udemy Academy. HVAC is becoming a buzzword, and it makes sense, as most building designs must include heating and ventilation requirements. So we present to you the HEAT and AIR Concept Design course that you need to master HVAC design because this course covers most of the knowledge you need. We believe that the brain likes to retain information that it finds actionable and that’s what we do here at UNITED ENGINEERING, we provide you with years of experience as our trainers. HVAC is also a major branch in mechanical engineering design modules.
What you will learn
- How to install the completely free version of Revit software!
- Design any HVAC system for any type of building
Design any HVAC workshop plan with Revit software. - Use Rivet software to design HVAC Ducts system layout.
- Use Rivet software to design heat load calculations for any building.
- Use Rivet software to design air terminal systems for any building.
- Read and analyze any Revit architectural design.
- Design the chiller system with Revit software.
- Chiller control valve system design with Revit software.
- Learn how to prepare the initial settings of a Revit project.
- Learn how to link a Revit architectural project.
- Learn how to control architectural ceilings and floors to prepare for HVAC design.
- Learn how to control the graphical visibility for any building design.
- Design the piping system required for the chiller, air delivery unit and pump.
- Learn some duct system design tricks and tweaks to overcome any design interference.
- Create the spaces required to design the HVAC project plan.
- Create a labeling process for the spaces in your HVAC project plan.
- Design the required areas within each floor to distribute the HVAC air system.
- Analysis of thermal loads report from Revit.
- Learn how to work around different routing priorities for the docket system.
- Learn how to adjust the various mechanical settings for the duct system.
- Learn how to create the common parameters needed for the tagging process.
Who is this course suitable for?
- Mechanical engineers
- Mechanical engineering students
- HVAC designers
- Fluid mechanics students
- Air conditioning and air conditioning students
- Anyone who needs to build their own HVAC project
- Energy engineers
- HAP Designers
- Revit MEP students
- AutoCAD mechanics students
- Plumbing students
- designers Revit MEP
- engineers
- Interior designers
- Technicians
Specifications of the HVAC course (PART2) with Revit MEP & Practical Projects
- Publisher: Udemy
- teacher : United Engineering , YouCan Academy
- English language
- Education level: all levels
- Number of courses: 51
- Training duration: 7 hours and 56 minutes
Chapters of the HVAC course (PART2) with Revit MEP & Practical Projects
Course prerequisites
-
some HVAC designing basics discussed in part one in our HVAC course
Pictures

Sample video
Installation guide
After Extract, view with your favorite Player.
English subtitle
Quality: 720p
download link
File(s) password: www.downloadly.ir
Size
3.91 GB
Be the first to comment