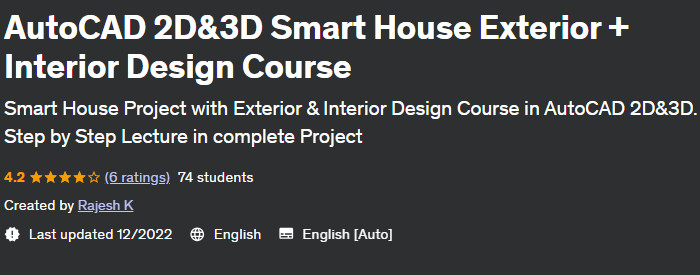Description
AutoCAD 2D&3D Smart House Exterior + Interior Design Course. AutoCAD is one of the most powerful design and drawing software. All engineering professionals should learn this software. This course will make you a better professional AutoCAD designer or architectural engineer. The Full House project is clearly explained and practically made for all level students.
- Architects, building designers, civil engineers or any AutoCAD user this course will help you to improve your design and drafting knowledge in a professional way.
- Well planned and clearly explained tutorial in Autocad 2D&3D Smart Home Exterior + Interior Design
- This course will teach you how to start new projects with the right units and dimensions
- This course will teach you how to create layers in a house project
- This course will teach you text styles and dimensions for the house project
- This course teaches you how to create grid lines and grid markings
- This course will teach you how to create pad footing, footing column, footing beam in 2D and 3D AutoCAD.
- This course will teach you how to create floors in AutoCAD 2D & 3D
- This course teaches you how to create a structural column in AutoCAD 2D&3D
- This course teaches you how to create walls, doors, windows, opening arches in 2D and 3D AutoCAD.
- This course teaches you how to create stairs and stairs with tiles and marble
- This course will teach you to create tile and marble floor boards and bases
- This course will teach you how to create a roof and parapet
- This course will teach you how to create a basic drawing
- This course will teach you how to create a floor plan
- This course teaches you how to create an elevation drawing
- This course teaches you to create section and detail drawings
- This course will teach you how to create a boundary wall and front gate design
- This course teaches you to create attractive exterior design with materials
- This course will teach you to create an attractive interior design ceiling
- This course will teach you how to create ceiling lights
- This course will teach you to make moonlight with different colors
- This course teaches you to position the camera for exterior and interior design
- This course teaches you to create good quality photo realistic renderings in AutoCAD
- This course teaches you to create a title block with attributes
- This course teaches you to create a step-up page in AutoCAD
- This course will teach you how to create a viewport in a properly scaled Layout
- This course teaches you how to insert images into AutoCAD drawings
- This course teaches you to create incremental edits in batch or print documents
- Project exercise design, pdf and text available in resources
After this course, you will gain the knowledge to create your home interior and exterior design project Make a plan Complete the course 100% Get useful knowledge for life Don’t wait, let’s start your good steps Your best chance in life .
What you will learn in the course
-
To learn AutoCAD 2D&3D for smart home design, exterior and interior design
-
To teach AutoCAD floor two-dimensional drawing and elevation design
-
To learn AutoCAD 2D Sectional and Detail Views
-
To teach the exterior and interior design of the 3D AutoCAD smart home with materials
-
To teach AutoCAD 3D ceiling lights and moonlight
-
To teach AutoCAD 3D exterior and interior rendering
-
To learn how to create an AutoCAD title block
-
To learn AutoCAD page settings
-
To learn AutoCAD Drawing Revision and Batch Plot
This course is suitable for people who
- AutoCAD beginners
- Advanced AutoCAD learners
- AutoCAD model maker
- Autocad details
- AutoCAD designer
- AutoCAD designer
- Civil draft
- civil engineers
- Mechanical engineers
- Design engineers
- Anyone interested in AutoCAD
- Anyone interested in home design
- Anyone interested in building design
- Anyone interested in villa design
- Anyone interested in exterior design
- Anyone interested in interior design
- Cad operator
- Supervisor Cad
- Manufacturer
- AutoCAD supervisor
- manual worker
- Architectural Designer
- Architectural Designer
- civil designer
- Anyone interested in Cad
- Anyone who is interested in design
- Anyone interested in AutoCAD lighting
- Anyone interested in Tittle Block
- Anyone interested in AutoCAD 2D
- Anyone interested in AutoCAD 3D
- Anyone interested in modern home design
Specifications of AutoCAD 2D&3D Smart House Exterior + Interior Design Course
- Publisher: Yudmi
- teacher: Rajesh K
- Training level: beginner to advanced
- Training duration: 12 hours and 23 minutes
- Number of courses: 109
Course headings
AutoCAD 2D&3D Smart House Exterior + Interior Design Course prerequisites
- Basic Knowledge of Engineering
- Windows operated Laptop / Desktop (With AutoCAD Software)
Course images

Sample video of the course
Installation guide
After Extract, view with your favorite Player.
Subtitle: None
Quality: 720p
download link
File(s) password: www.downloadly.ir
Volume
6.21 GB