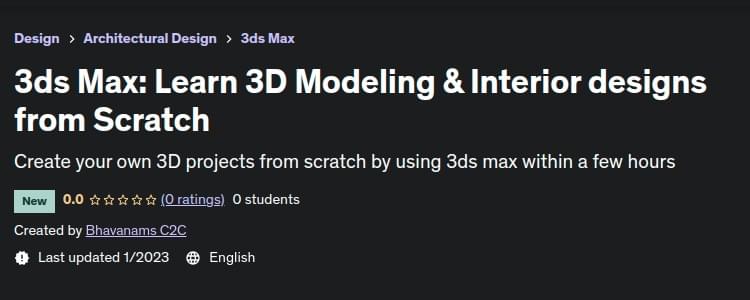
Description
3ds Max: Learn 3D Modeling & Interior designs from Scratch, course 3ds Max: Learning 3D Modeling and Interior Design is published by Udemy Academy. 3ds Max is an architectural engineering and construction industry software that is widely used in various fields including video games, filming, medical imaging, architectural imaging, animation, industrial design and concept art, etc. Regardless of what field you work in, if you want to get into design, modeling, and graphics, this is the best place to start. This course is designed and presented by experts in this field, and by participating in it, you can familiarize yourself with practical projects step by step and focus on your favorite design, modeling, and graphics.
This course is a complete course that will guide you through the various tools at the highest level that together with your creative knowledge you can create complex art models and thus create an artistic world around you. You’ll not only learn how each tool works, but you’ll learn how to apply it the right way in your workflow. Practice files like 3D models for each lesson so you can follow the course step by step. Practical examples are included in this course, so you can work directly in any industrial company. To check the level of understanding of the concepts, questions are provided at the end of each section. It doesn’t matter if you are a beginner, or a graduate student. This course will teach you everything and clear your doubts.
What you will learn
- Complete working knowledge and ability to create projects using 3ds Max from scratch
- Learning by working on dynamic projects
- Work with the Autodesk 3DS Max Design user interface
- Discuss Autodesk 3DS Max Design commands
- Professional modeling, design and rendering projects
- Understand 3D modeling concepts and techniques.
- Explanation of rendering full rendering
- 3ds Max user interface and workspace navigation
- Description of the Graphite modeling toolset
- Description of command panel, status information, profiles
- Explanation about Time Slider and Track Bar
- Explanation about file management and working with objects
- Explanation about converting objects and copying an object
- Explanation on understanding perspective viewing tools
- Explanation about using multiple displays
- Explanation of project workflow setup
Who is this course suitable for?
- civil engineers
- Architects
- designers
- space designers
- Interior designers
- Furniture designers
- Modelers
- Beginner to advanced 3ds Max users
- Construction specialists
- Anyone interested in 3D design, modeling and rendering
Course specifications 3ds Max: Learn 3D Modeling & Interior designs from Scratch
- Publisher: Udemy
- teacher : Bhavanams C2C
- English language
- Education level: all levels
- Number of courses: 34
- Training duration: 32 hours and 29 minutes
Chapters of the 3ds Max course: Learn 3D Modeling & Interior designs from Scratch
Course prerequisites
-
No prior experience is needed. You will learn everything you need to know
-
A computer with either Windows or Mac to install the 3ds max
-
A strong work ethic, willingness to learn, and plenty of excitement about the awesome new 3ds max design and modeling
-
Nothing else! It’s just you, your computer and your hunger to get started today.
Pictures

Sample video
Installation guide
After Extract, view with your favorite Player.
Subtitle: None
Quality: 720p
download link
File(s) password: www.downloadly.ir
Size
21.4 GB
Be the first to comment