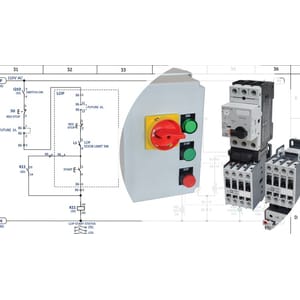Step by Step Design of 950TR HVAC Plant Room in Revit MEP Download
Description Step by Step Design of 950TR HVAC Plant Room in Revit MEP, complete BIM Revit workflow training course from design to documentation with project construction has been published by Udemy Academy. In this course, you will learn the following: design and modeling, project estimation, project documentation. Understanding the project brief, linking the CAD file […]
Step by Step Design of 950TR HVAC Plant Room in Revit MEP Download Read More »









