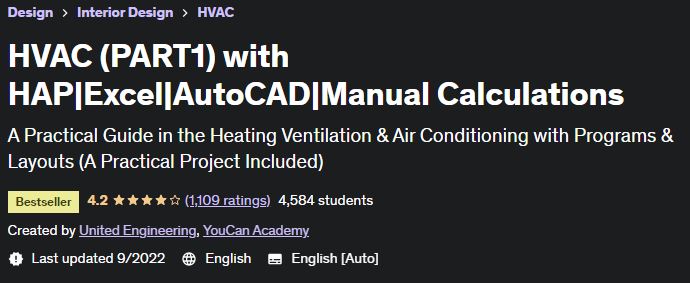Description
HVAC (PART1) with HAP|Excel|AutoCAD|Manual Calculations, a practical guide to HVAC with plans and layouts (a practical project included).
HVAC is one of the most important systems for any building design. If the word “air conditioning” confuses your mind and you want to master it, this is for you. If you want to start your career in HVAC design and earn money from it, this is for you. If you want to learn how to design an HVAC system for any project, this course is for you. If you are tired of the words “this course is for you”, then this course is for you. If you love mechanical engineering. If you are a mechanical engineering student. Well, HVAC is becoming a buzzword on everyone’s lips, and it makes sense because most building designs must include heating and ventilation requirements. So we introduce you to the HVAC design course you need to get into HVAC design because it gathers most of the knowledge you need on your journey. We believe the brain likes to keep the information it sees actionable, and that’s what we do here at UNITED ENGINEERING, giving you years of experience from our coaches, packed into just one dose of fun. HVAC is also one of the cores of mechanical engineering design.
What you will learn in the HVAC (PART1) with HAP|Excel|AutoCAD|Manual Calculations training course:
- Design any HVAC system for any type of building.
- Implement all HVAC plans with HAP software.
- Design all HVAC thermal load calculations on Excel software.
- Design all HVAC heat load calculations with manual calculations.
- Read and analyze AutoCAD architectural layouts.
- Design of chiller systems and its required calculations.
Who is this course suitable for:
- Mechanical engineers
- Mechanical engineering students
- HVAC designers
- Fluid mechanics students
- Students of heating and air conditioning
- Anyone who needs to build their own HVAC project
- Energy engineers
- HAP design students
- MEP Revit students
- AutoCAD mechanics students
- Plumbing students
- Plumbing students
Course details
Course headings
Course prerequisites
No prior experience is needed.
Just the passion to learn within your heart and leave the rest for us!
Pictures

Course introduction video
Installation guide
After Extract, view with your favorite Player.
English subtitle
Quality: 720p
download link
Password file(s): www.downloadly.ir
Size
3.4 GB